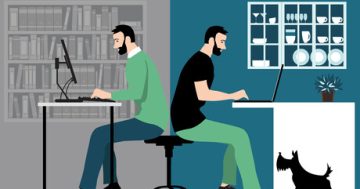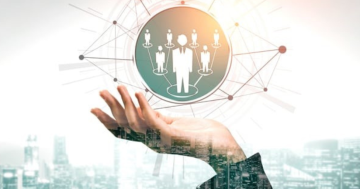Jena McGregor* says the post-pandemic workplace is unlikely to look like the one we left behind.
 “Sneeze guard” partitions.
“Sneeze guard” partitions.
“Safe zones” demarcating spots to stand in elevators.
Contact tracing apps to detect interactions between co-workers and infrared temperature readings.
Employers, design firms and real estate developers are starting to envision how a post-COVID-19 return to the office will work.
Organisations are starting to rethink floor layouts, staggering work schedules and making changes that could fundamentally shift relationships with employees.
At their most transformative, some tools could help organisations quickly identify the co-workers an infected employee has encountered at the office.
Some organisations are also talking about mandating thermal scanners or are exploring their own testing initiatives.
IBM, which has begun adding back workers in several locations in China and South Korea, has developed global standards for returning to the office.
They include bringing back those who need access to on-site equipment or labs first, staggering arrival times so elevators don’t become too crowded, eliminating shared serving tools in cafeterias and taking out furniture in other spaces to improve the ease of social distancing.
“The more constraints you have in your office layouts, the less people will be able to adjust,” said Joanna Daly, a Vice-President of HR at IBM.
In its Amsterdam offices, commercial real estate firm Cushman & Wakefield said it has developed a prototype where carpet tiles can delineate a 2m radius around a desk.
It offers disposable paper mats that employees can place on shared desks before putting down their laptops or keyboards.
A circular “safe zone” sign on the floor of an elevator shows where to stand.
Through its joint venture with Chinese real estate developer Vanke, the company has already advised thousands of organisations in Asia about returning to work.
Architecture and design firm Gensler has launched a tool called ReRun to help employers run occupancy scenarios so they can apply social distancing conditions to their current seating arrangements.
In the shorter term, organisations are likely to adopt quick changes that involve limited cost.
Seating may be roped off or removed from conference rooms to cut occupancy in half.
Doors may be taken off hinges or propped open so employees can avoid touching handles.
Signs are likely to point people in one-way traffic flows through hallways to help employees avoid passing each other close by.
One of the biggest changes office workers could see is the spacing of desks to maintain distance or snap-on desk partitions to give employees more of a sense of protection.
“I don’t think the open office is dead, but I think we may have additional barriers for comfort,” said Brent Capron, design director for architecture firm Perkins & Will.
“I’ve been calling it the ‘sneeze guard effect’.”
For offices where people have their own desks, designers expect to see more “clean desk” policies, requiring employees to put away picture frames, trinkets or other personal memorabilia.
Traditionally, private desks haven’t been cleaned very often, says Kay Sargent, director of workplace at design firm HOK.
“Most people’s desks are dirtier than a toilet.”
Sargent thinks more organisations will turn to shared desks — a concept known as “hotelling” or “hot desking” — albeit with ramped-up cleaning and sensor technology she believes is “going to explode”.
Employers have increasingly used motion or WiFi-detecting sensors on ceilings or desks to monitor whether spaces were being underutilised.
“Now it’s going to be used for the opposite — whether it’s appropriately utilised,” Sargent said.
“Do we have the right spacing? Are there pinch points where there’s overcrowding?”
And it could take workers longer just to get in the door, as organisations do temperature screenings at building entries and sharply cut down elevator occupancy limits.
Over time, the coronavirus is expected to upend trends in office design that have been growing for more than a decade.
“Huddle spaces” with upholstered seating for impromptu meetings may be co-opted for workers’ desks in socially distant floor plans.
Cosier surfaces could be replaced as harsher cleaning solutions increase in use.
“There’s been this great amenity war” in office design that encourages random meetups between workers, said Steve Smith, a principal with office design firm Cooper Carry.
“Whereas before we were trying to script these collisions into happening, now we’re trying to do the exact opposite.”
One thing is certain: many employees have proved they can effectively work from home, and organisations are expected to continue letting many do so for a long time.
“I think some people may never want to go back to an office setting,” said Travis Vance, of the employment law firm Fisher Phillips.
Over the longer term, design and real estate experts say, coronavirus effects could creep into architectural designs.
Restroom entrances without doors, like the ones in airports, would allow contactless entry.
Corridors are likely to get wider.
If more employees want to keep working from home, some employers could ultimately decrease the size of their office spaces.
Some may consider retrofitting the air circulation system, preparing people for more video meetings, and looking into procuring masks that can be worn in the office.
* Jena McGregor is a writer for The Washington Post. She tweets at @jenamcgregor.
This article first appeared at www.washingtonpost.co.











