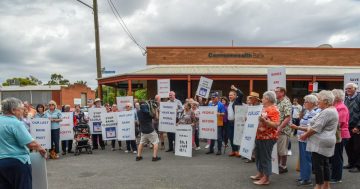 New residential developments will soon need to include more footpaths and trees, shorter blocks and closer parks under a new neighbourhood design plan being proposed by the Department of State Development, Manufacturing, Infrastructure and Planning.
New residential developments will soon need to include more footpaths and trees, shorter blocks and closer parks under a new neighbourhood design plan being proposed by the Department of State Development, Manufacturing, Infrastructure and Planning.
Minister for Planning, Cameron Dick said the changes followed extensive consultation with the community, industry and Local Government.
“Earlier this year we released our proposed model code for neighbourhood design and asked Queenslanders which elements should be made mandatory,” Mr Dick said.
“There was an overwhelming response to this, with more than 20,000 pieces of feedback received.”
He said residents, industry groups and Councils all agreed more should be done to create active and healthy neighbourhoods.
As a result, five mandatory neighbourhood design elements would now be introduced.
These included an average of one tree every 15 metres on both sides of all streets; footpaths on at least one side of residential streets and both sides of main streets and each lot to be within a five-minute walk of a local, district or regional park or other open space area.
In addition, block lengths must be a maximum of 250 metres, and connected street patterns must respond to the landscape of local areas.
Mr Dick said the model code and the mandatory elements were about getting the fundamentals of new development right, in a consistent manner across the State.
“This is a step in the right direction to enhance quality of life for all Queenslanders, regardless of where they live,” he said.
“These changes prioritise people and walking, and will ensure the foundation of neighbourhood design in Queensland is right.”
Further consultation would take place on the technical aspects of how mandatory elements of the model code would be implemented. It is expected to come into effect in the first half of 2020.











